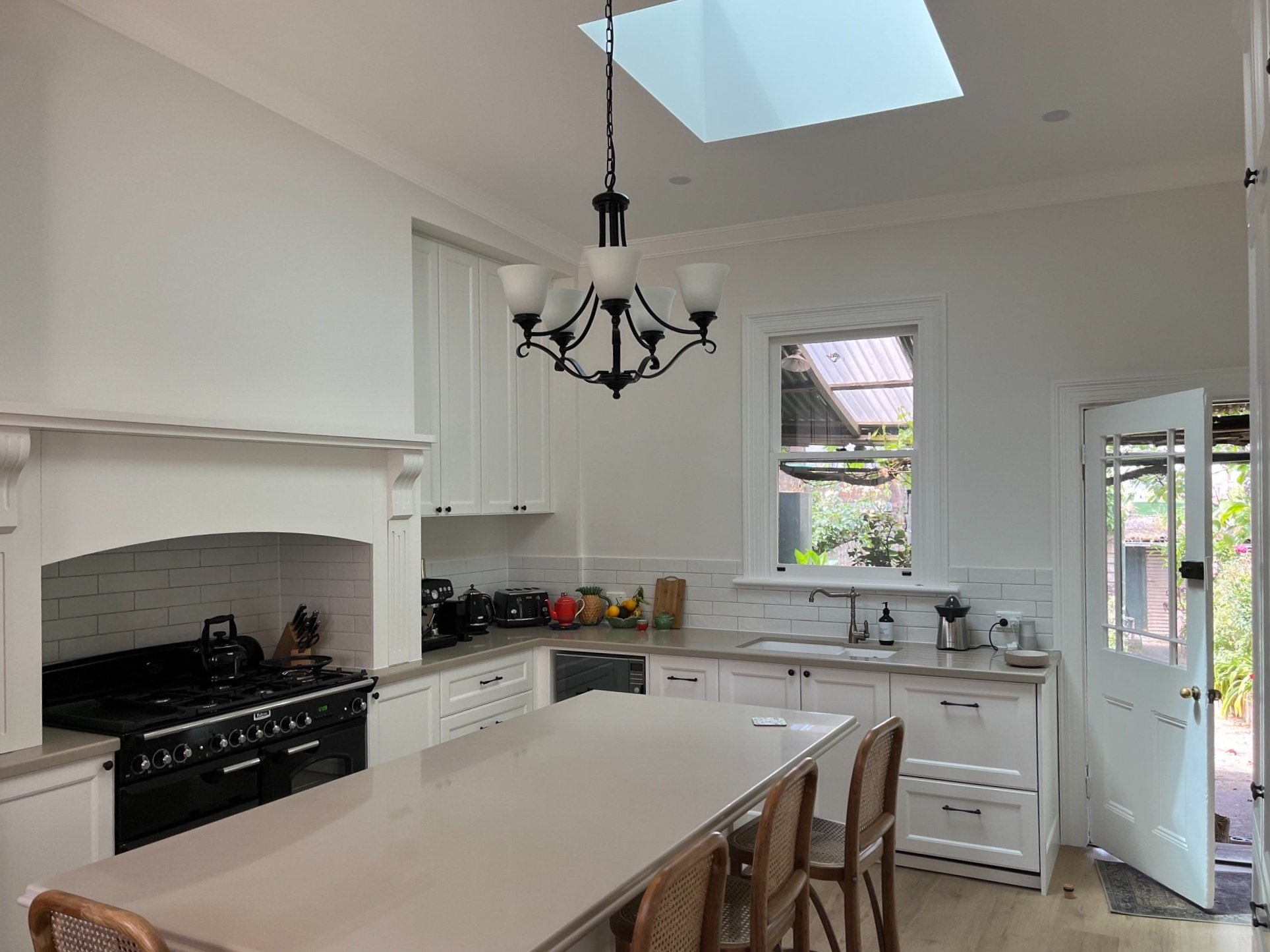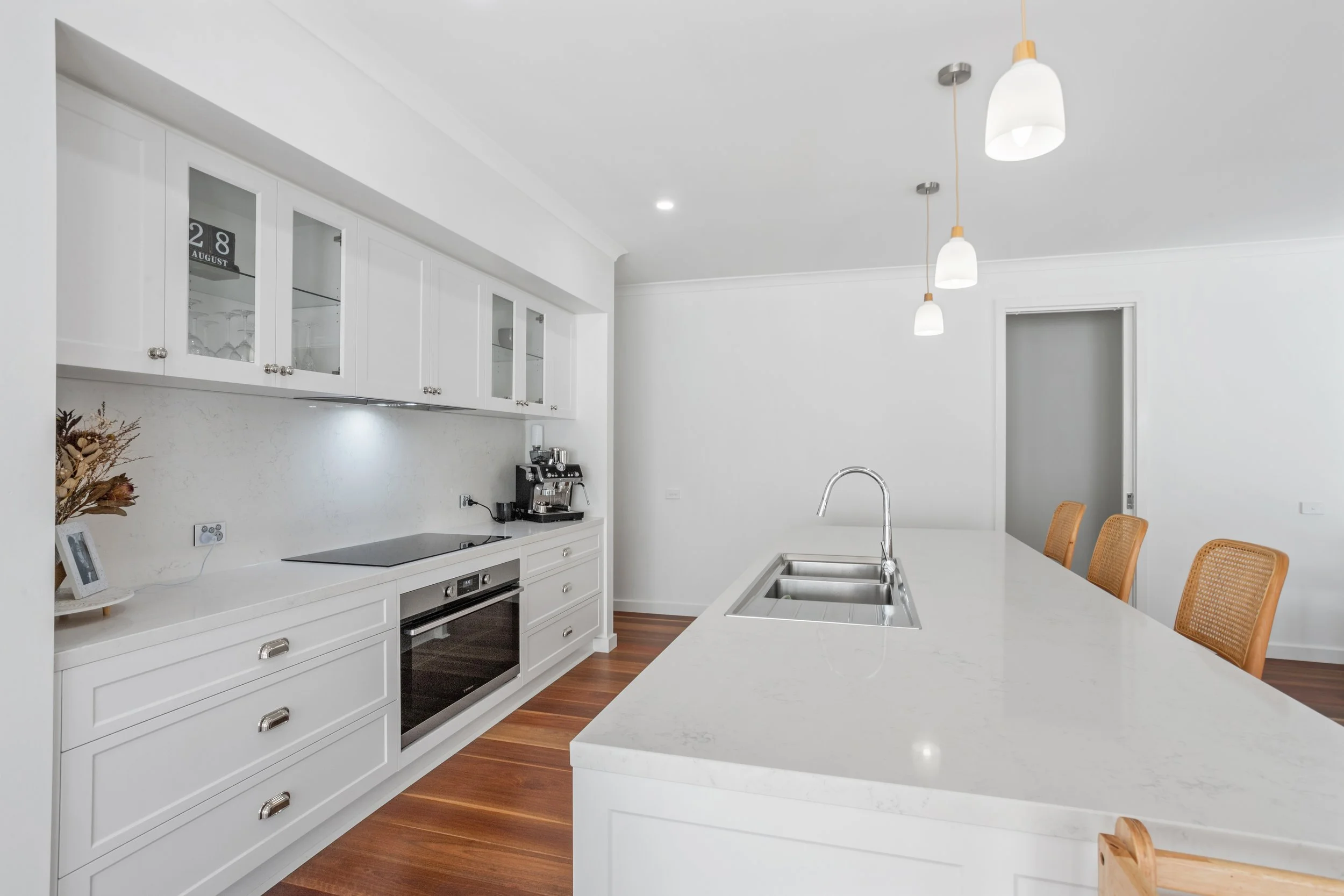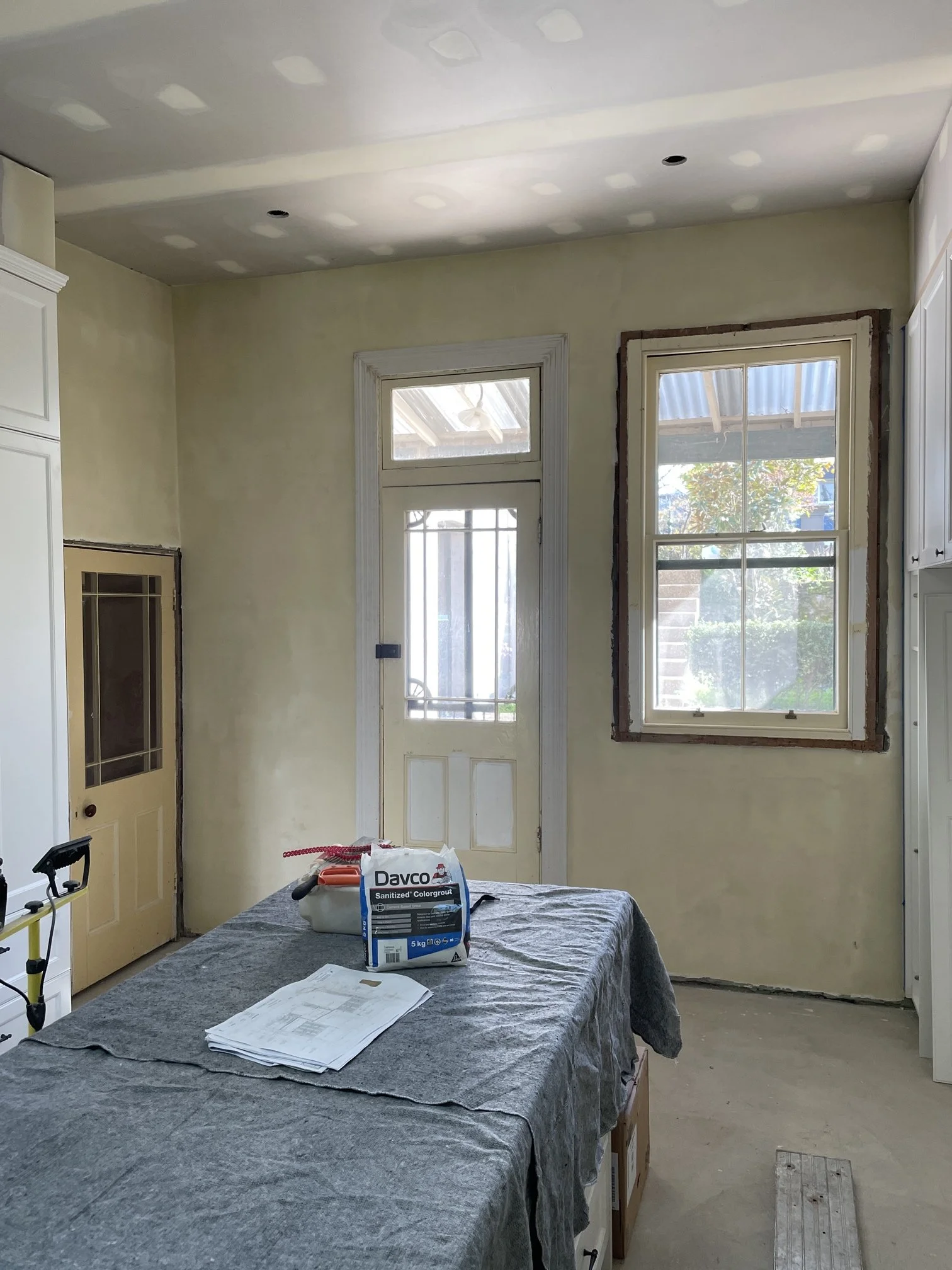
PORTFOLIO
Barkly
Renovation Project
Barkly
Renovation and Improvement
The Barkly Street project is a standout example of AMW Builders' expertise in heritage renovation and exterior hardscaping in Bendigo, Victoria. This custom project involved the thoughtful transformation of a classic character home, with a focus on preserving its original charm while upgrading key living spaces for modern functionality.
Inside, the light-filled heritage-style kitchen features custom cabinetry, a large central island, a traditional black range, and a stunning skylight that brings natural light into the heart of the home. Classic pendant lighting and original detailing complement the clean, modern finishes — blending old and new seamlessly.
Surrounding the home, a new exposed aggregate walkway and garden staircase enhances accessibility and creates elegant flow between the front veranda, side path, and backyard. The new concrete paths and stairs were designed for both durability and visual appeal, in keeping with the home’s period style.
From interior craftsmanship to outdoor upgrades, this custom renovation in Bendigo reflects AMW Builders’ commitment to high-quality finishes, design cohesion, and tailored solutions for character properties.
Dreaming of Something Similar?
KITCHEN AREA
LIVING ROOM
FRONT HOUSE FOOTPATH AND STAIRCASE
BATHROOM
BEHIND THE SCENES
BOOK YOUR COMPLEMENTARY DREAMS
TO REALITY CONSULTATON


















































