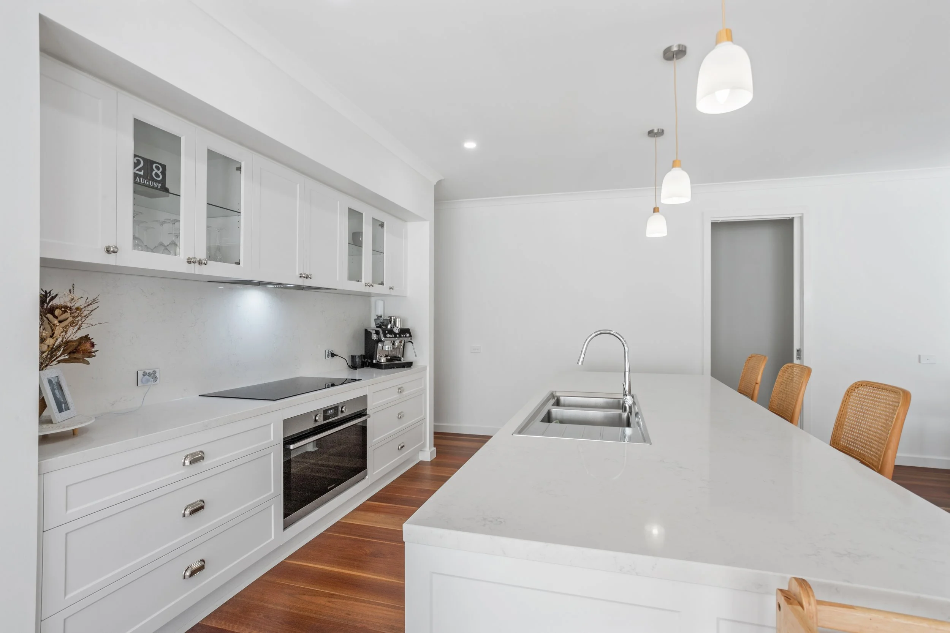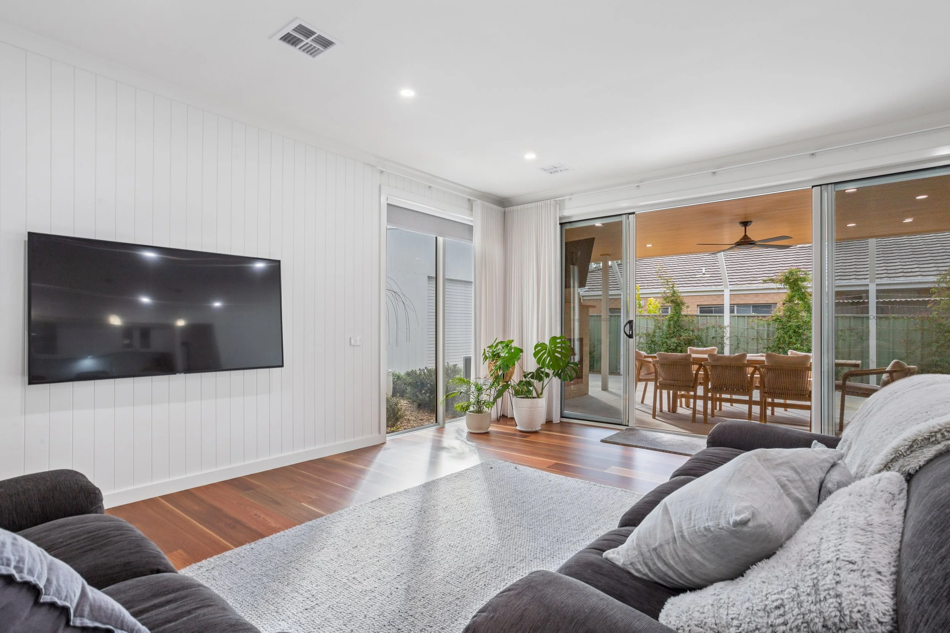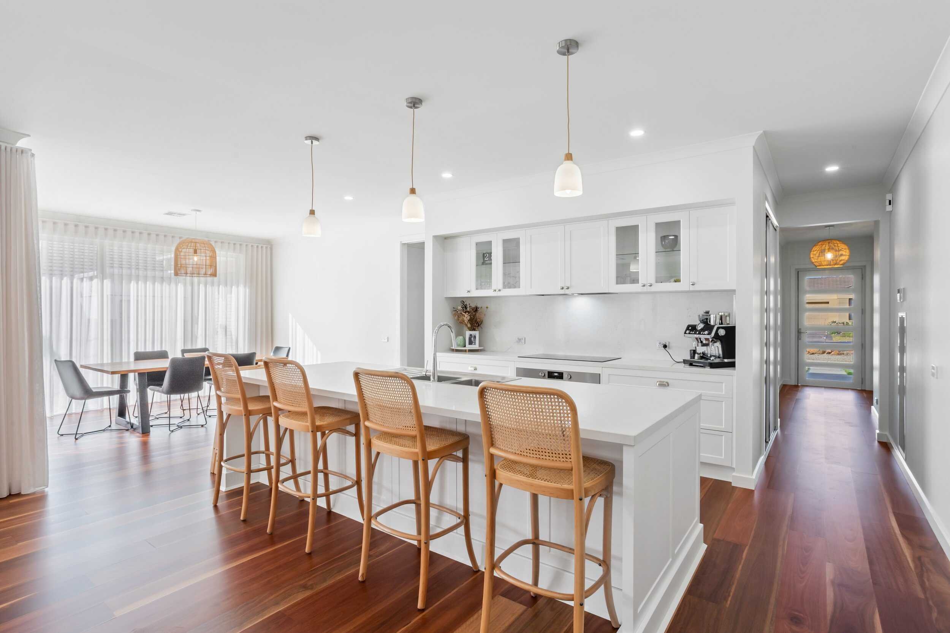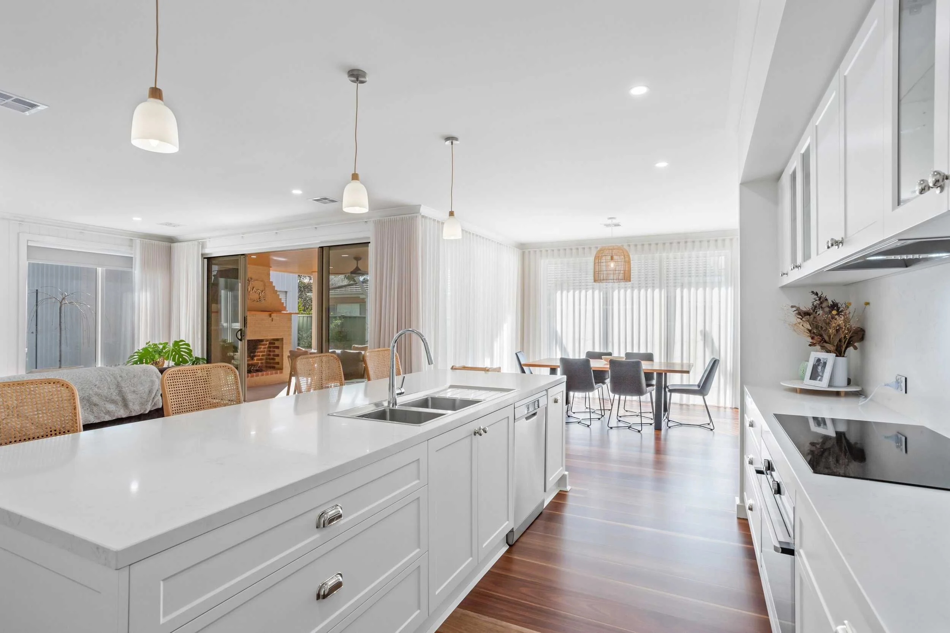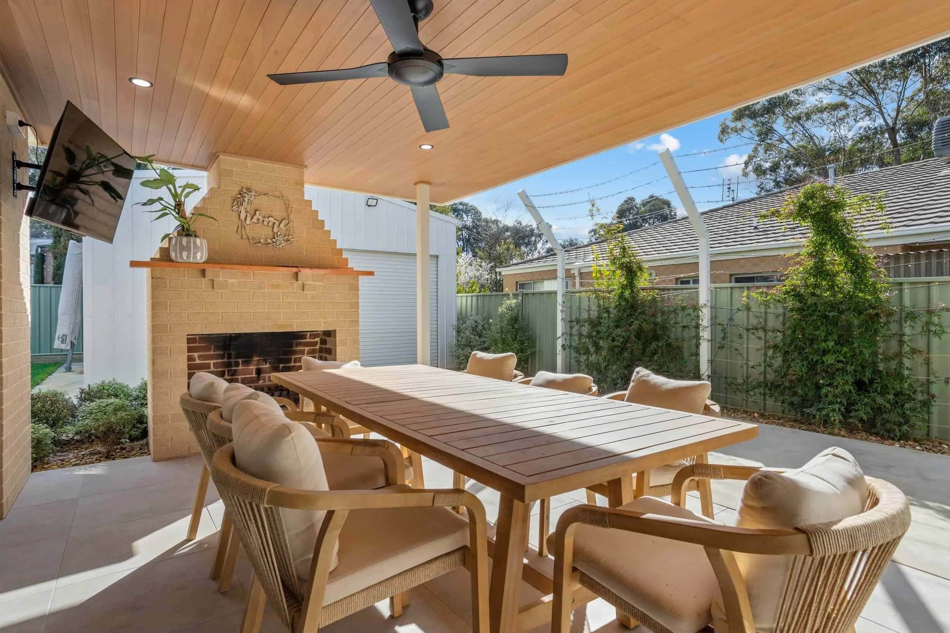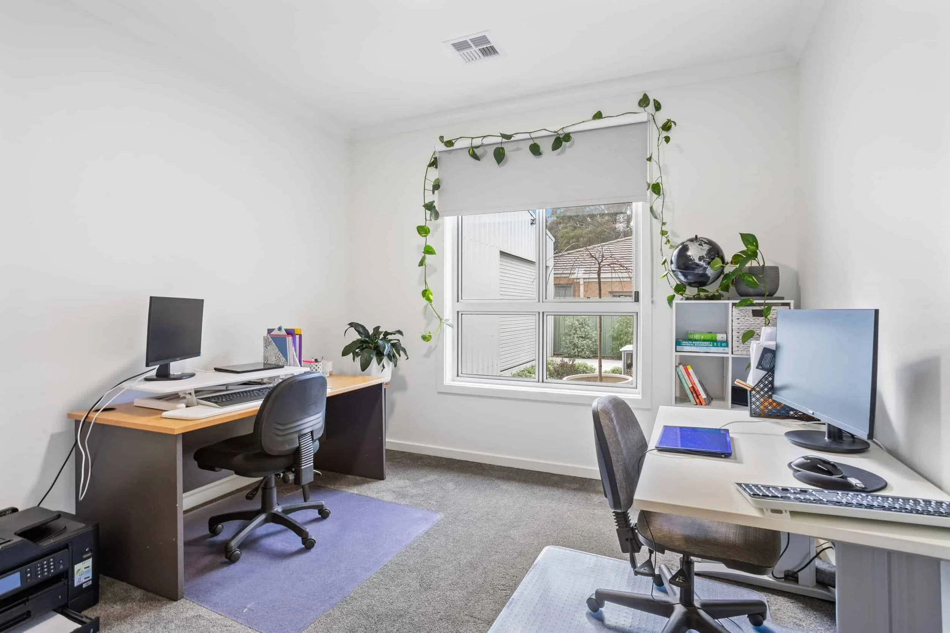
PORTFOLIO
Marnie Road
Renovation Project
Marnie Rd
Extension and Improvement
Nestled in the heart of Bendigo, the Marnie Road project by AMW Builders showcases a thoughtfully designed custom family home that blends functionality, style, and natural light. This contemporary residence features a light-filled open-plan kitchen, an elegant alfresco entertaining area with a fireplace, and beautifully detailed spaces including a butler’s pantry, dual living areas, children’s bedrooms, and a refined master suite.
With carefully selected finishes, including shaker-style cabinetry, pendant lighting, and timber flooring, every corner of this home was tailored to meet the unique lifestyle of the owners. Outside, the home is complemented by landscaped gardens, a backyard shed, and seamless indoor-outdoor flow.
From the initial concept to the final handover, AMW Builders delivered a premium residential build with attention to detail, quality craftsmanship, and local expertise. Whether you're planning a new custom home, extension, or renovation in the Bendigo region, the Marnie Road project is a testament to our standard of excellence.
Dreaming of Something Similar?
BOOK YOUR COMPLEMENTARY DREAMS
TO REALITY CONSULTATON
