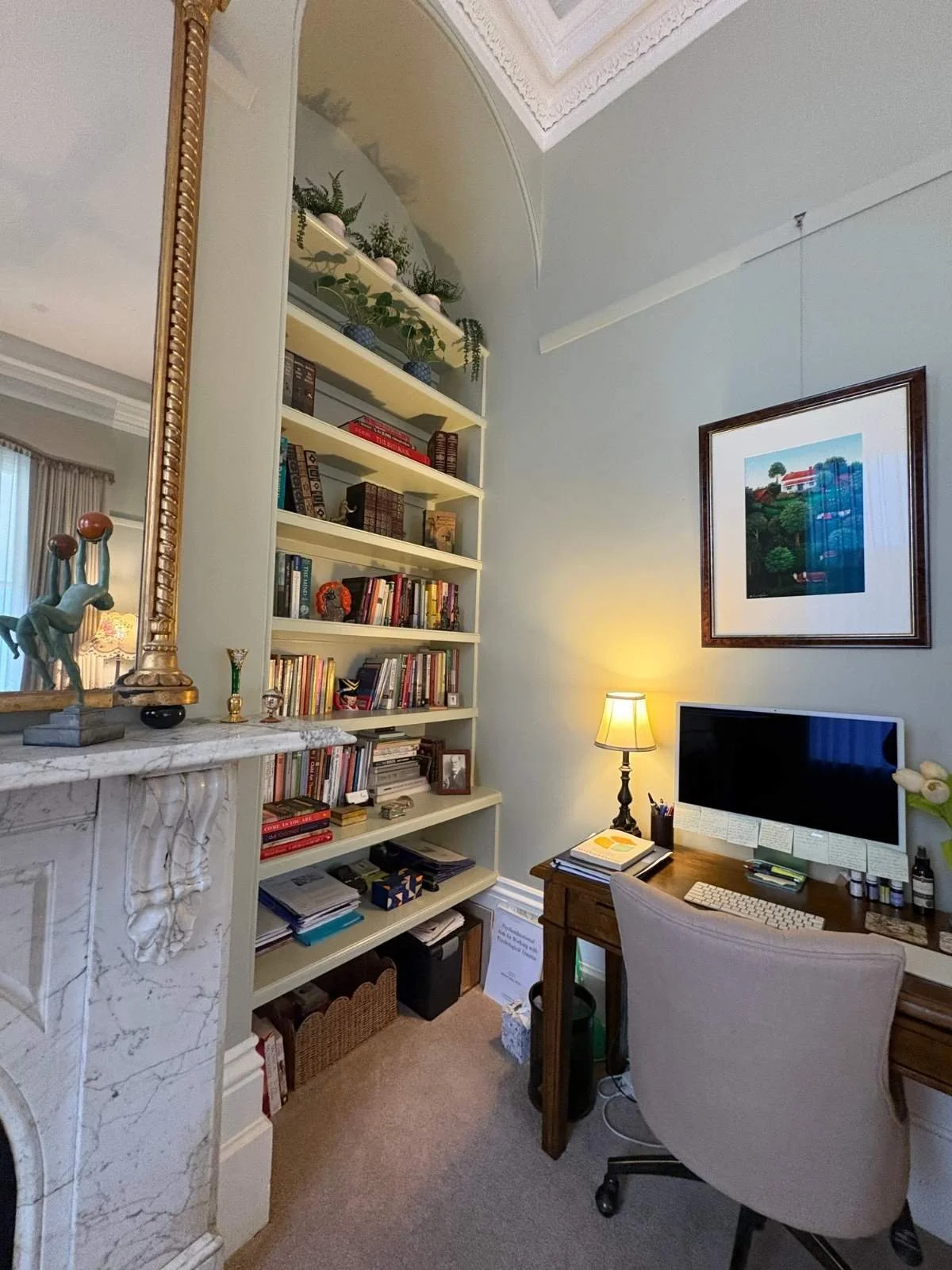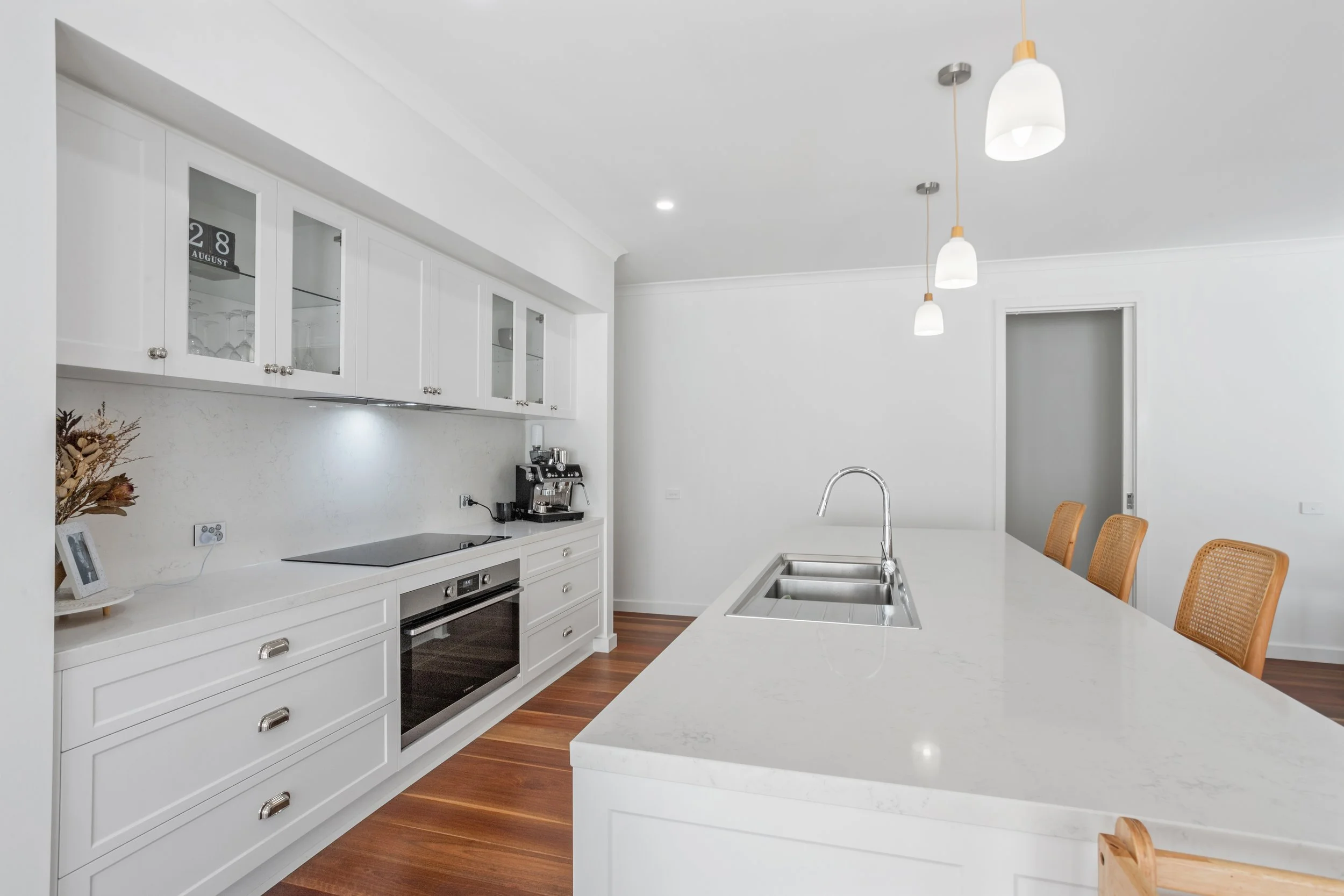
PORTFOLIO
Barkly Street, Home Renovation In Bendigo
Heritage Home Transformation by AMW Builders
View Rooms & Areas
The Barkly Street, Bendigo renovation is a signature AMW Builders project, bringing a timeless heritage home into the modern era. Located in the heart of Bendigo, this custom renovation showcases our expertise in restoring period properties while enhancing them for contemporary family living.
At the heart of the home, the newly renovated kitchen blends classic design with modern convenience, featuring bespoke cabinetry, a large central island, and a traditional black range. Abundant natural light from the skylight and elegant pendant lighting add warmth and sophistication, creating a welcoming space for family and friends.
Outside, new exposed aggregate pathways and a custom garden staircase improve accessibility and street appeal, seamlessly connecting the front verandah, side path, and backyard. Every outdoor upgrade was designed for both lasting durability and to complement the home’s original character.
From expert interior finishes to thoughtful landscaping, this Barkly Street renovation reflects AMW Builders’ commitment to quality craftsmanship, tailored solutions, and preserving the unique heritage of Bendigo homes.
Kitchen Renovation & Custom Cabinetry
An elegant kitchen renovation featuring custom cabinetry, a generous island bench, and luxury appliances. Ample natural light from the skylight and French doors brightens the crisp white finishes, while full-height cabinetry and a classic range cooker combine function with timeless style. Every detail, from the splashback tiles to the integrated wine storage, reflects our focus on quality, practicality, and heritage character. This kitchen is designed to make both everyday living and entertaining a delight.
A walk-through of the kitchen highlighting the classic island bench, full-height cabinetry, range cooker, and abundant natural light from windows and skylight.
Spare Living Quarters, Kitchenette, & Walk-In Wardrobe Renovation
This versatile living space features a comfortable lounge area, a modern kitchenette with ample cabinetry, and a spacious walk-in wardrobe for easy organisation. Thoughtfully designed to serve as a private guest suite or everyday retreat, the room is filled with natural light and offers both style and practicality.
Full tour of the walk-in wardrobe, showcasing built-in drawers, open shelving, hanging racks, organised storage bins, and overhead luggage space, all illuminated by a skylight.
Compact kitchenette with modern cabinetry and under-mount sink flows into a bright spare living area, furnished with a soft sofa, wall-mounted TV, and natural light.
Wine Cellar Restoration
This distinctive wine cellar was transformed with custom timber racks, original stone walls, and handcrafted shelving. The restored space provides secure storage for bottles and spirits, while highlighting the home’s unique heritage and adding a touch of luxury.
Custom timber wine racks, original stone walls, and handcrafted shelving create a distinctive and functional storage space.
Upper & Lower Bathroom Renovation
Both the upper and lower bathrooms were completely renovated to blend classic charm with modern functionality. The upper bathroom features a freestanding clawfoot tub, glass-framed walk-in shower, and shaker-style vanity, all finished with heritage tilework and abundant natural light. The lower bathroom offers a spacious shower, contemporary white vanity, and quality fixtures designed for everyday convenience. Each bathroom reflects careful planning, elegant details, and a commitment to comfort.
A complete tour of the upper bathroom, featuring a freestanding clawfoot tub, glass-framed walk-in shower, classic vanity with mirrored cabinets, heritage tile floor, and natural light from a large window.
Walk-through video of the lower bathroom, showcasing the spacious walk-in shower, modern white vanity, toilet, decorative tile flooring, built-in storage, and elegant finishes.
Home Office & Library Renovation
This elegant home office and library blends functionality with period style. Featuring a marble fireplace, custom built-in bookshelves, and multiple seating zones, the room is designed for productivity, relaxation, and quiet reading. Natural light, heritage details, and thoughtful furnishings create a welcoming workspace that’s both practical and inspiring.
A tour of the home office and library, moving from the organised desk workspace, past the marble fireplace and built-in bookshelves, to the arched window with a comfortable armchair.
Hallway & Staircase Renovation
The hallways and staircase combine classic architecture with updated finishes, featuring detailed wall panelling, elegant timber floors, and original stained glass. Decorative arches, built-in shelving, and a timeless colour palette enhance the flow between levels, creating inviting transitions and showcasing the home’s unique period character.
The entry hallway features detailed wall panelling, warm timber floors, and a stained glass front door, leading into a living area with classic period features and natural light.
Decorative arches, built-in shelving, and elegant furnishings define the upstairs hallway, complemented by original architectural details and soft lighting.
Living Area Renovation
The living area combines restored heritage elements with custom finishes to create a welcoming and elegant space. Original features such as the ornate fireplace, built-in shelving, and decorative mouldings are complemented by modern furnishings and soft natural light. This transformation brings together comfort, style, and period character, reflecting thoughtful design and attention to detail throughout the home.
Ornate fireplace, custom shelving, elegant finishes, heritage features, and abundant natural light fill the living room.
A wide-angle sweep starting from the cozy couch, moving past the detailed fireplace and shelving, and ending at the entrance door. The layout and period details highlight the comfort and style of this restored living area.
Living Room Renovation
The living room is designed for both style and comfort, featuring a spacious dining area, custom built-in cabinetry, and a statement fireplace. Natural light fills the room through large garden doors, while elegant furnishings, feature lighting, and curated artwork complete this inviting and versatile space.
Showcases the living room’s built-in cabinetry, elegant dining table with upholstered chairs, and feature fireplace with contemporary styling.
A walk-through of the living room, highlighting the dining area, natural light, and garden views framed by large glass doors.
Lounge Room Renovation
The lounge room blends classic and contemporary elements, featuring a bold black fireplace, custom built-in shelving, and high ceilings with ornate cornices. A soft green sofa, statement artwork, and layered textures create a warm and inviting space, perfect for relaxing or entertaining guests.
The lounge room features a striking black fireplace, built-in shelving, high ceilings with ornate cornices, and a green sofa accented by bold artwork and soft lighting.
Spare & Guest Bedroom Renovation
The guest and spare bedrooms are designed for comfort and versatility, each featuring classic styling, natural light, and soft, neutral tones. With quality beds, elegant bedside tables, framed artwork, and practical touches, these rooms provide a peaceful retreat for family or visitors. Thoughtful design ensures a welcoming atmosphere that complements the home’s heritage character.
A panning video tour of the guest bedroom, highlighting the classic bed, bedside tables and lamps, vintage-inspired art, and soft, neutral styling.
Master Bedroom Renovation
A calming retreat designed for comfort and style, the master bedroom features a striking feature wall, custom built-in cabinetry, and classic furnishings. Thoughtful finishes and elegant décor create a restful atmosphere, bringing together modern functionality and timeless character.
Elegant dresser with ornate mirror, a striking feature wall, custom built-in cabinetry, and an inviting bed with classic styling.
Balcony Transformation
The balcony blends period details with practical updates, featuring new timber decking, decorative railings, and inviting outdoor furnishings. Enhanced for everyday use while preserving heritage charm, this space is now perfect for relaxing or entertaining with a leafy outlook and natural light.
Panoramic view showcases finished timber decking, outdoor decorations, and a leafy outlook from inside the verandah.
Heritage home exterior highlighting the refreshed façade and new balcony details viewed from the street.
BOOK YOUR COMPLEMENTARY DREAMS
TO REALITY CONSULTATON



