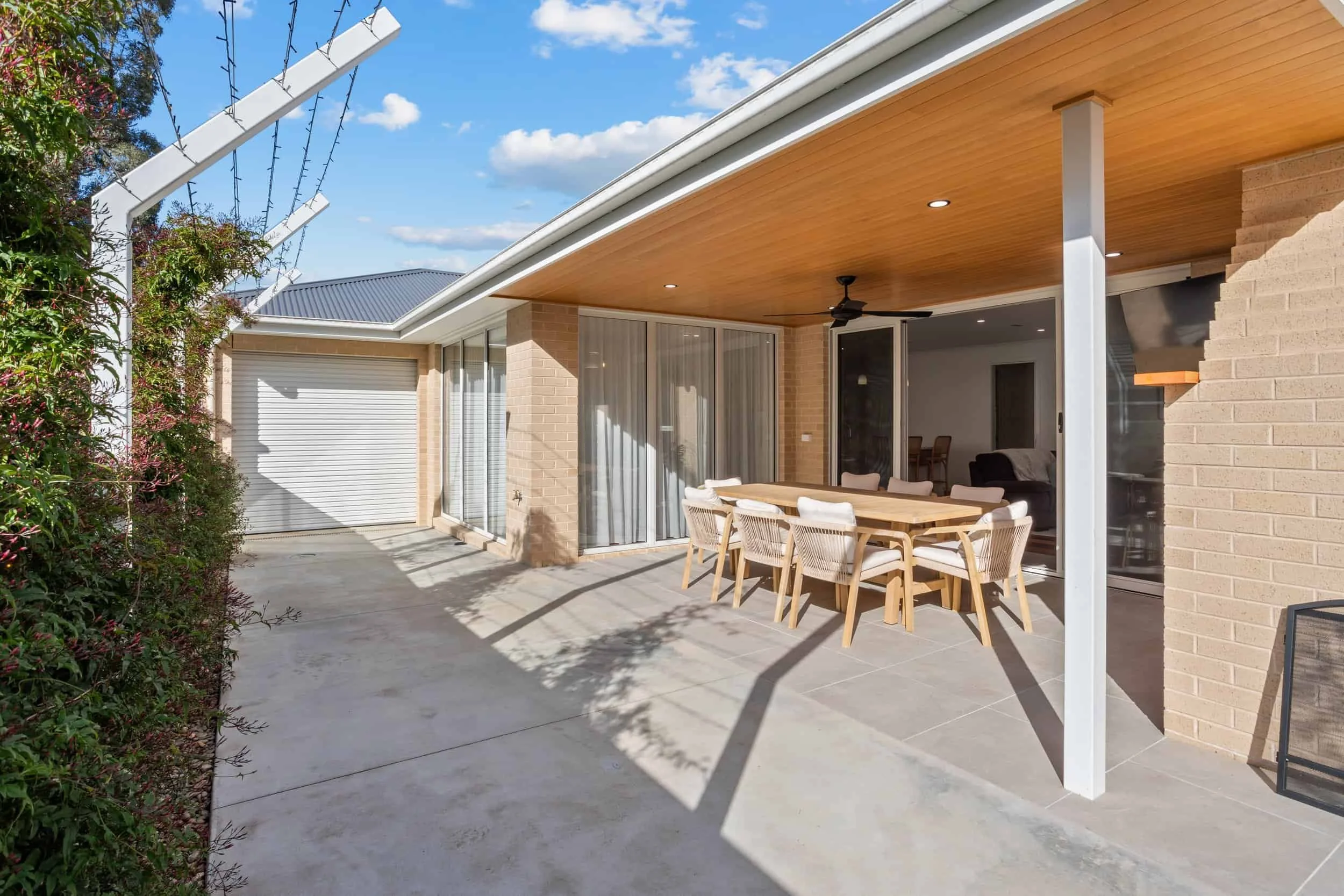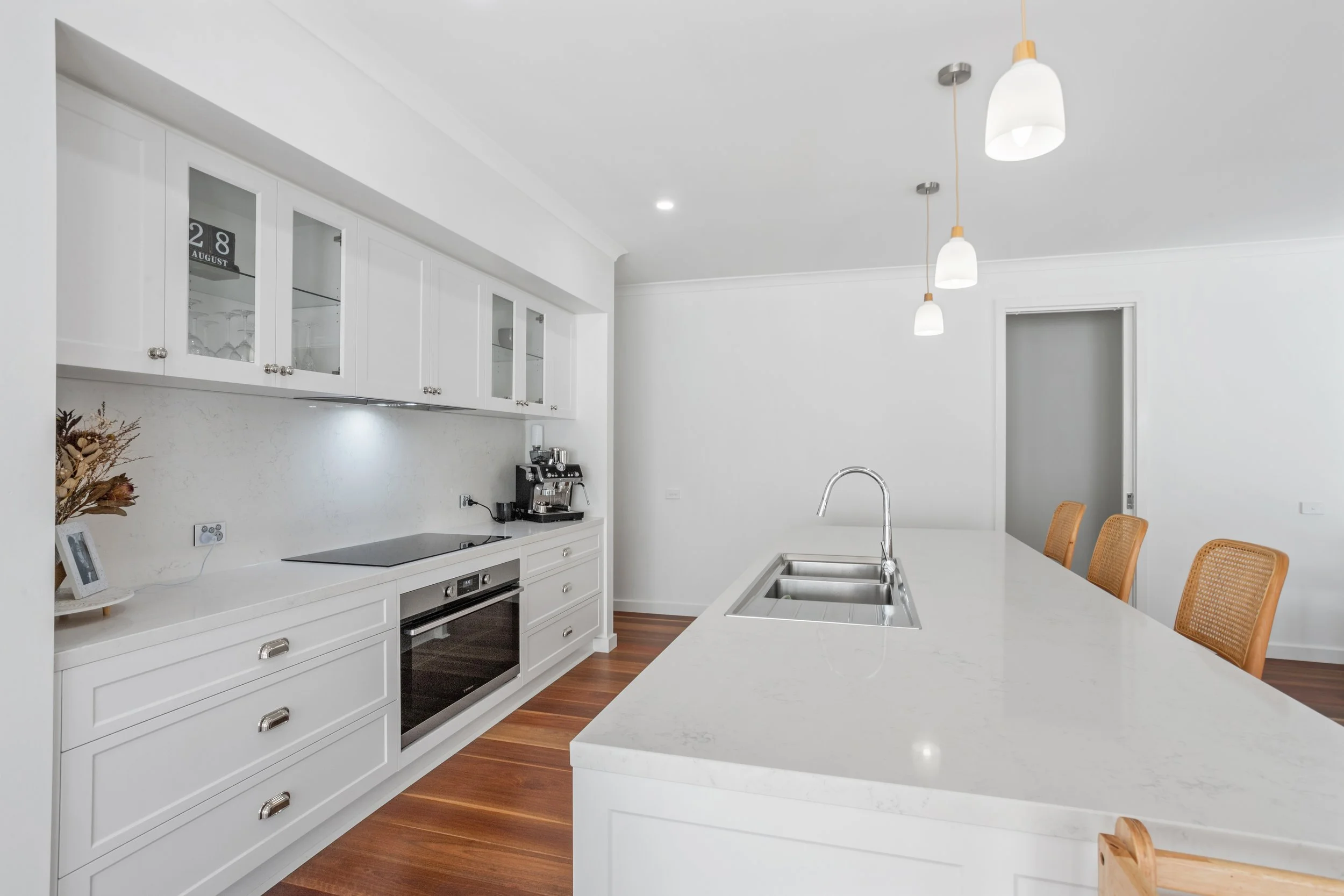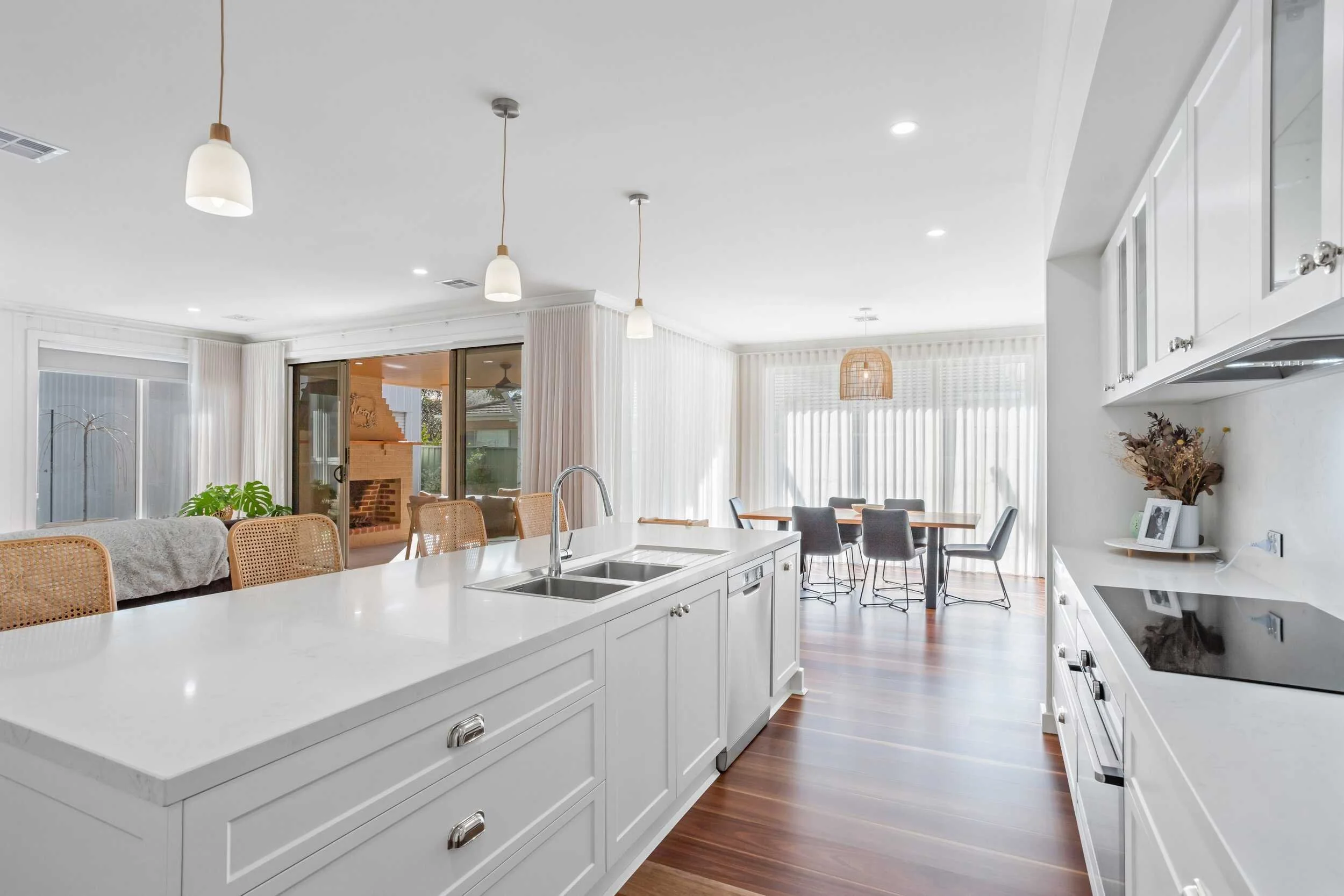
PORTFOLIO
Marnie Road, Custom Home Build In Bendigo
Modern Family Home Crafted by AMW Builders
View Rooms & Areas
The Marnie Road, Bendigo custom home build is a showcase of AMW Builders’ expertise in delivering quality, tailored homes in Central Victoria. Located in a sought-after Bendigo neighbourhood, this project highlights our commitment to personalised design and superior construction for modern Australian families.
At the heart of the home, the spacious open-plan kitchen, living, and dining areas are designed for everyday comfort and effortless entertaining. The designer kitchen features a stone benchtop, generous breakfast bar, and premium appliances, while the living space flows seamlessly to the alfresco entertaining area—perfect for enjoying Bendigo’s indoor-outdoor lifestyle.
From the modern façade and landscaped gardens to the backyard and outdoor fireplace, every detail is designed for street appeal and family living. This new build showcases the best in contemporary home design with AMW Builders, your trusted Bendigo custom home builder.
Every AMW Builders home is built with care, quality finishes, and a focus on lasting value. Whether it’s a new build or renovation in Bendigo, we deliver your vision with honesty, transparency, and genuine passion.
Exterior & Facade
Discover the street appeal and contemporary design of this custom-built home. The modern façade, landscaped frontage, and double garage showcase a harmonious blend of style and functionality that welcomes you home.
Living & Dining Spaces
Light-filled and spacious, the living and dining areas are designed for both relaxation and entertaining. Timber flooring, natural light, and seamless connections to the alfresco make these zones the heart of family life.
Alfresco & Outdoor
The covered alfresco is made for year-round entertaining, featuring a timber-lined ceiling, built-in fireplace, and seamless access to the backyard. Landscaped gardens and a family-friendly lawn complete this inviting outdoor living area.
Kitchen
A chef’s dream, this kitchen combines classic and modern elements—stone benchtops, glass-fronted cabinetry, and designer pendant lighting. The open-plan layout allows for easy entertaining and everyday functionality.
Butler’s Pantry
The walk-in butler’s pantry provides generous bench space, clever open shelving, and abundant storage—perfect for keeping the kitchen organised and clutter-free.
Bedrooms
Each bedroom offers a private retreat, featuring modern styling, plush carpets, and ample natural light. The master bedroom boasts plantation shutters, a feature wall, and elegant pendant lighting for a truly restful space.
Bathrooms
Bathrooms are finished with contemporary vanities, freestanding bathtubs, textured wall tiles, and premium fittings. Every detail is designed for comfort, function, and a touch of everyday luxury.
Laundry
Practicality meets style in the spacious laundry, which includes extensive storage, a stone benchtop, and direct outdoor access for convenience.
Home Office
A flexible home office with large window, double workstation, and garden outlook—perfect for remote work, study, or creative pursuits.
Playroom / Special Features
The walk-in butler’s pantry provides generous bench space, clever open shelving, and abundant storage—perfect for keeping the kitchen organised and clutter-free.
BOOK YOUR COMPLEMENTARY DREAMS
TO REALITY CONSULTATON

Book Your FREE, No-Obligation Consultation with Our Director, Adam Waters — Your Trusted Bendigo Builder
Get in touch with our team today to schedule your consultation with Adam Waters, Director of AMW Builders. Adam will personally guide you through every step of the building process, answer your questions, and help you feel confident from the very start.
Already working with an architect? No problem — we’re happy to collaborate. Bring them along to your consultation, and together we’ll create something truly exceptional.
Not sure where to begin? Visit our Where Do I Start guide.


